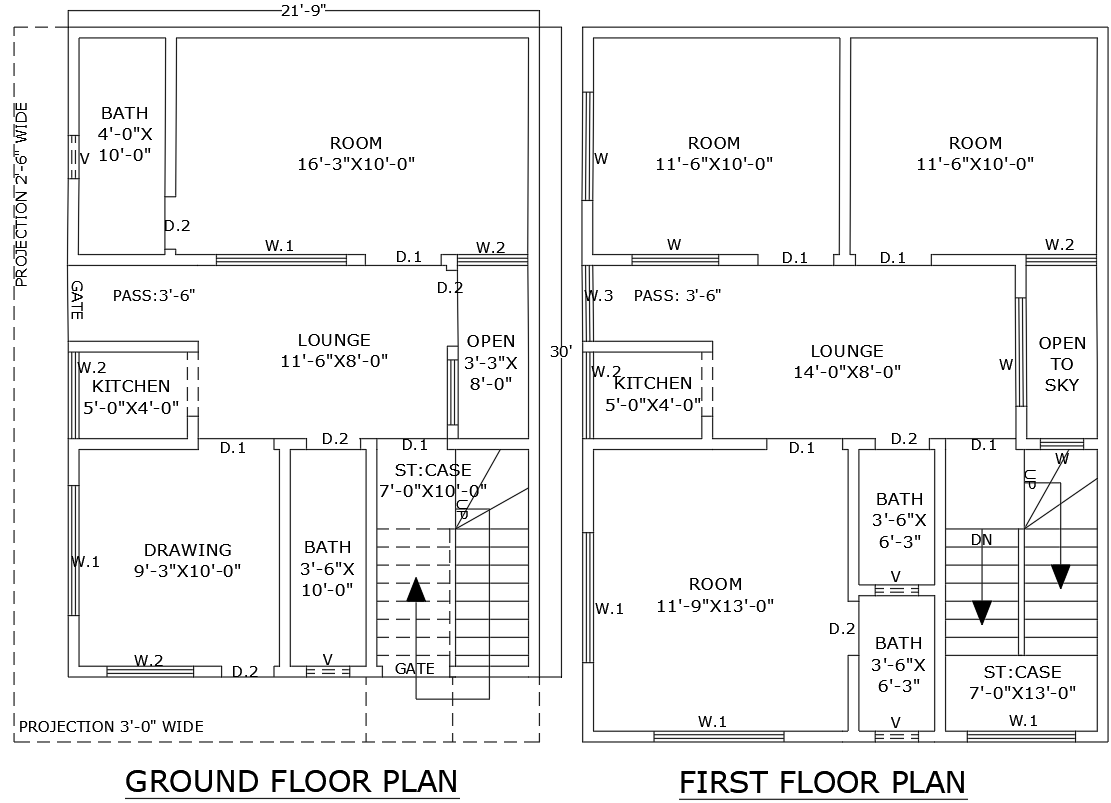
This 4BHK house plan layout, spanning 21.9ft x 30ft, includes a detailed AutoCAD DWG file for both the ground and first floors. The design features four spacious bedrooms, a lounge area, a kitchen, a bathroom, a drawing room, and an open-to-sky section for natural light and ventilation. The layout is ideal for modern living with thoughtful space utilization, providing comfort and convenience. Whether you're an architect, designer, or homeowner, this detailed blueprint will serve as a reliable reference. Download the DWG file to explore the full potential of this compact yet efficient 4BHK layout.